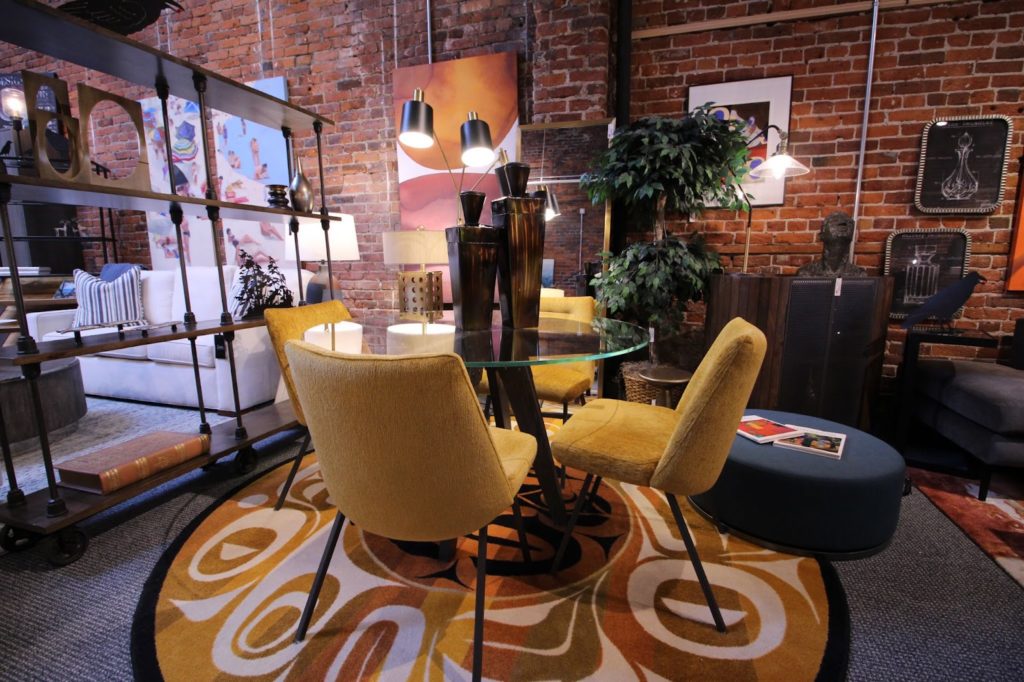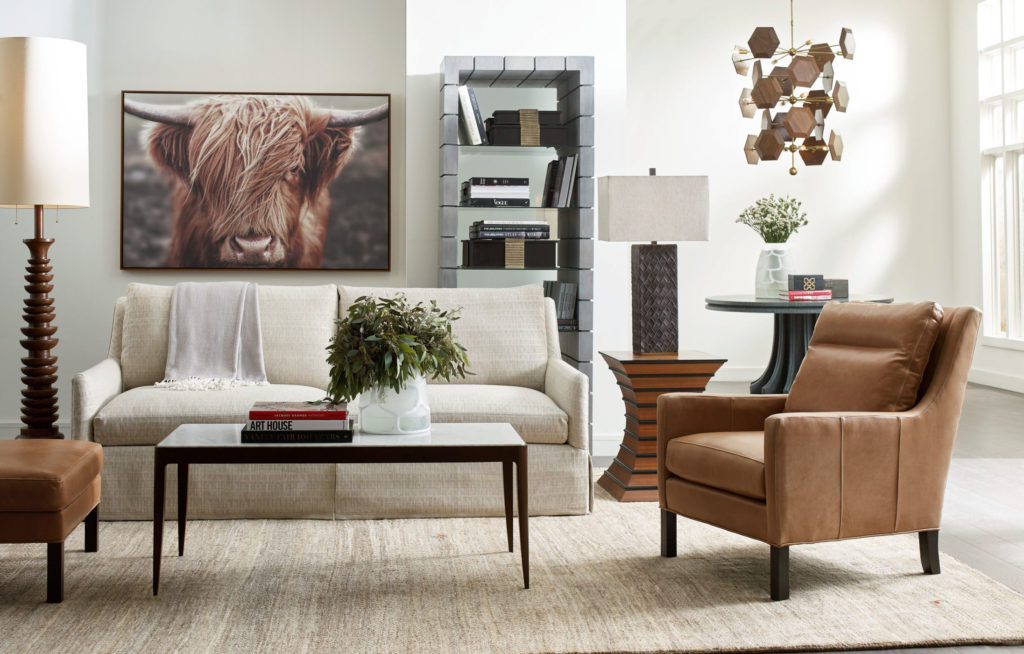How to Create Separation in an Open-Plan Home
Open-concept homes have been a trend for over a decade. Having an open floor plan can be great for many reasons, such as making a smaller square footage home feel more spacious. In addition, an open-plan home can make entertaining or keeping an eye on the kids while making dinner a lot easier.
Open-concept design may not be for everyone. A drawback to the open-concept home is a lack of privacy. It can be challenging to get work done if your home office is in a room that doubles as a living room, dining room, and kitchen. The solution to this problem is to create zones within the larger room. If done well, these distinct areas within an open-concept space will create a feeling of comfort, flow, and cohesion.
Here are our top tips for creating separation in an open-plan design:
Use area rugs to create distinct areas.
Area rugs are the easiest way to create separation within an open-concept space. Having an area rug under a dining room table and another in a living room space can help each one stand alone while still pulling the entire room together. However, don’t use the same area rug in both spaces. Opt for a unique area rug in each space that still works with the overall design aesthetic and colour palette of the entire home.
Storage can be the best divider of space.

Using shelves and storage as a room divider is an excellent tactic to create multiple zones in a shared space. A shelf that is open on both sides is a great way to separate a space without blocking the line of vision entirely. If you’re trying to create a quiet corner for an at-home office, having bookshelves near the desk can make a stylish private office-like feeling.
Choose distinct art and colour palettes.
Art and colours are an excellent way to create a feeling of separation without placing more furniture in a space. Find a common colour or texture to use in both areas, so there’s still cohesion, but opt for a different colour palette or theme in each unique zone.
Lighting can create distinct zones.
Lighting is another trick to create distinct zones. Having a stunning hanging light above a dining table helps to create the illusion of a region immediately surrounding the light fixture. Similarly, installing pot lights in a living room space and using floor lamps to create definition will separate the living room seating from the dining room table.
Consider how you place furniture carefully.
Placing furniture wisely is essential for creating flow and definition in an open-concept space. Suppose you have a long and thin space that runs from the kitchen to the living room with a dining space in between. In that case, it might make more sense to have the sofa back face the dining room and place a credenza or a media table behind it to act as a dining buffet while creating the illusion of two separate spaces.
However, suppose you want the space to function as an entertaining space. In that case, placing the sofa perpendicular along the wall to keep things open to the dining area and kitchen is better for conversation flow and seeing your guests. In that case, we recommend using accent chairs to create a feeling of separate spaces and functionality without closing off the space too much from the other areas in the room.
If you’re still struggling to create a feeling of flow and purpose within an open-concept space, our team is here to help. Sometimes, the only thing needed is some slight reshuffling of the furniture, a new accent chair to create definition, and some tall decorative pieces to create boundaries. Our complimentary design services make professional design accessible. Get in touch today to create the home of your dreams.

